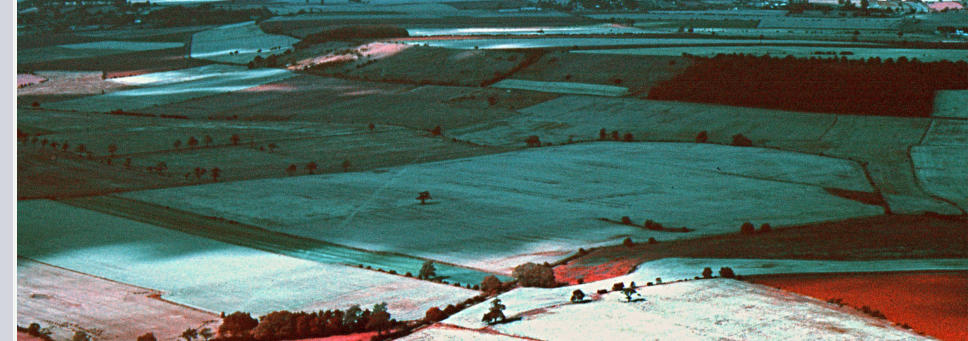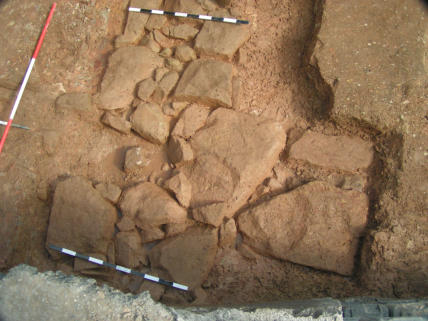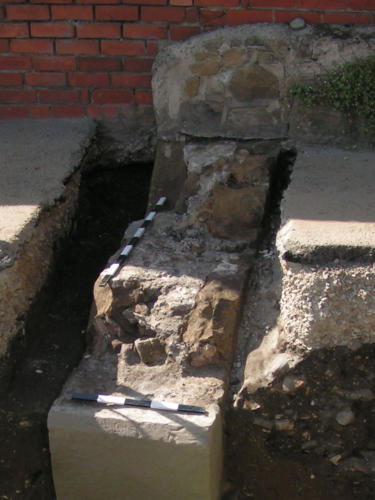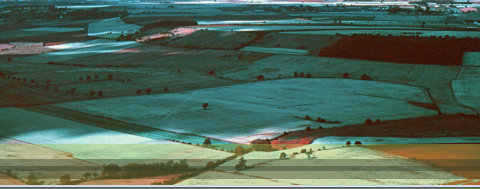


Pontefract & District
Archaeology & History Society

Looking forward…to learning more about our past
St Richards
Friary 2012
A north to south trench was excavated 20m south of the 2011 site to try and find the remains of the Friary church’s south wall. First, the remains of C18th to C20th horticultural activity had to be excavated and recorded. Underneath the garden deposits, a large quantity of Dissolution (after 1538) and C17th debris derived from Friary stone robbing was found, mostly shattered sandstone, decayed mortar and plaster lumps with broken floor tiles and drilled stone roofing slabs.Lying on its clay- bonded sandstone foundations, single course of mortar-bonded faced wall coursing was found. The heavily robbed wall was 86cm wide and set on a 1.2m wide foundation.

buttress
Dating the walls by independent means is, so far,
impossible, given that only 2m of each was
exposed and no artefacts were found in direct
association with them. However, we do have some
clues. The window tracery excavated in 2011 has
been dated on architectural grounds to the period
1360 to 1380. Secondly, we have a reference to the
Friars’ church and buildings being ‘ruinous’ in 1373
and timber being donated for their rebuilding. Both
dates tally, suggesting that the first church,
construction of which began just after the Friary’s
foundation in 1256, was in ruins by the 1370s,
exactly the date range of the window tracery when
supplied new, thus implying a rebuilding at about
1374. The two walls found may well represent both
the early (narrower) and later (wider) churches
suggested by the independent sources.
An integrated buttress foundation projected 1m south from
the wall foundation, in exactly the position predicted by the
outline plan drawn in 2011.
This wall and buttress are believed to be the remains of the
Friary church south wall.
A demonstrably earlier mortar-bonded wall lay1.5m north of
the later wall and was equipped with a weep-hole drain
which still functioned, carrying away the groundwater
oozing from the natural clay. The earlier wall had been
dismantled, leaving only a line of clay-bonded foundation,
but retained the mortar imprint of the wall it once
supported.

A C17th or C18th buttress was found buried by horticultural soils and
hospital period tarmac surfacing. The 2.3m-long buttress was directly
bonded to the stump of the north – south stone wall bounding Bluebell
Steps to the east. The stone wall is now surmounted by a brick
replacement, probably dating from the 1938 construction of Hydes
Ward and its entrance from the Bluebell Steps.

© All text and photographs on this site are copyright. All rights reserved. Please contact the Society for further information
Made with Xara


Pontefract & District
Archaeology & History Society

Looking forward…to learning more about our past

St Richards Friary
2012
A north to south trench was excavated 20m south of the 2011 site to try and find the remains of the Friary church’s south wall. First, the remains of C18th to C20th horticultural activity had to be excavated and recorded. Underneath the garden deposits, a large quantity of Dissolution (after 1538) and C17th debris derived from Friary stone robbing was found, mostly shattered sandstone, decayed mortar and plaster lumps with broken floor tiles and drilled stone roofing slabs.Lying on its clay-bonded sandstone foundations, single course of mortar-bonded faced wall coursing was found. The heavily robbed wall was 86cm wide and set on a 1.2m wide foundation.
© All text and photographs on this site are copyright. All rights reserved. Please contact the
Society for further information.



















